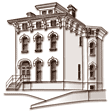Clik here to view.

Single Family Home in the colonial style
America’s colonial period encompassed a number of housing types and styles, including For more information about Colonial styles, see Cape Cod, Saltbox, Georgian, and Dutch Colonial. However, when we speak of the Colonial style, we often are referring to a rectangular, symmetrical home with bedrooms on the second floor. The double-hung windows usually have many small, equally sized square panes.
During the late 1800’s and throughout the 20th century, builders borrowed Colonial ideas to create refined Colonial Revival homes with elegant central hallways and elaborate cornices. Unlike the original Colonials, Colonial Revival homes are often sided in white clapboard and trimmed with black or green shutters.
Clik here to view.

Colonial style
In Northern Virginia, the colonial-style of home is perhaps the most popular architectural type of single family home. From Kingstowne to Falls Church from Mclean to Mount Vernon, colonial homes can be found around every corner.
-
Things homebuyers should know about Alexandria’s Prescott condos
Image may be NSFW.With Queen Anne style architecture, Prescott condominiums provides exteriors that existed for more than a century ago and modernized interiors for comfortable residence. Prescott can be found in the heart of Old Town Alexandria, just a walk away from the crossings of Cameron, Henry and North Fayette streets. Designer kitchens at Prescott have stainless steel […]
Clik here to view.
-
Pimmit Hills is still a great location
Image may be NSFW.Pimmit Hills is a suburb of Falls Church located just inside the Capital Beltway where Rt. 7 enters Tysons Corner. These cute little homes have been serving families since the middle of the last century, but many of them have had additions and improvements. Because the location is so outstanding many of the homes here […]
Clik here to view.
-
What is the Italianate style of home?
Image may be NSFW.Italianate homes, which appeared in Midwest, East Coast, and San Francisco areas between 1850 and 1880, can be quite ornate despite their solid square shape. Features include symmetrical bay windows in front; small chimneys set in irregular locations; tall, narrow, windows; and towers, in some cases. The elaborate window designs reappear in the supports, columns, […]
Clik here to view.
-
International Style of Architecture
Image may be NSFW.Initiated by European architects–such as Mies van der Rohe–in the early 20th century, this is the style that introduced the idea of exposed functional building elements, such as elevator shafts, ground-to-ceiling plate glass windows, and smooth facades. The style was molded from modern materials–concrete, glass, and steel–and is characterized by an absence of decoration. A […]
Clik here to view.
-
What is a Dutch Colonial style home?
Image may be NSFW.This American style originated in homes built by German, or “Deutsch” settlers in Pennsylvania as early as the 1600s. A hallmark of the style is a broad gambrel roof with flaring eaves that extend over the porches, creating a barn-like effect. Early homes were a single room, and additions were added to each end, creating […]
Clik here to view.




